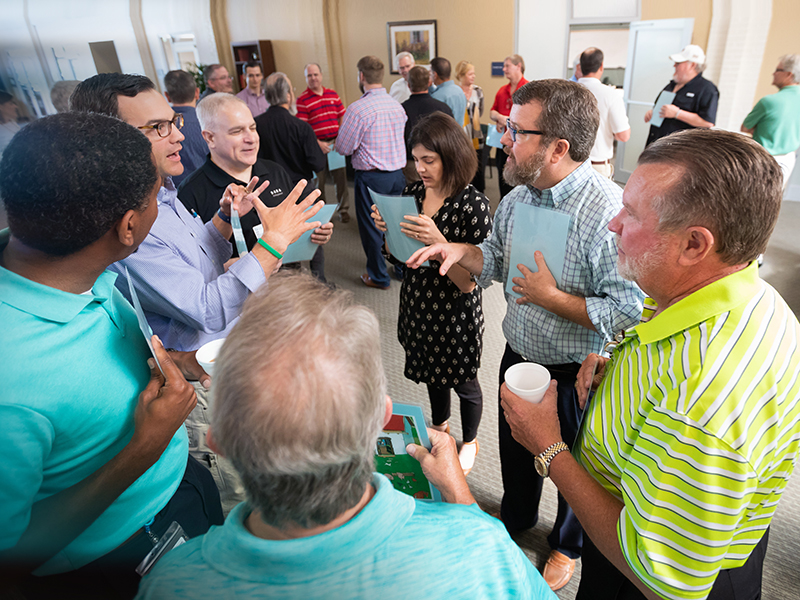
Construction Report: Foundation work progressing on schedule
Published on Tuesday, August 14, 2018
By: Annie Oeth
What had been the site of a parking lot beside Batson Children’s Hospital is now abuzz with construction.
Throughout this summer, dump trucks, excavators and massive drills will be making way for future phases of the Children’s of Mississippi expansion project.
Deep foundation drilling for the project began in May, said Patrick Casey, executive director of UMMC’s Office of Planning, Design and Construction. The foundation will consist of more than 700 steel-reinforced concrete piers, each 18 inches to two feet in diameter and planted 45 feet deep.
He said site utility infrastructure and roadwork, making the next steps in the project possible, are also underway.
“The entire building structure will be reinforced with poured-in-place concrete and will take about six months to complete,” Casey said.
The building will be connected to the existing Batson Children’s Hospital via a new elevator core.
“The number of workers on site will continue to ramp up, with two crews working simultaneously on the concrete work,” Casey said. “By fall 2018, we should have 150 at work on the project.”
That strong foundation will have plenty to uphold. The Children’s of Mississippi expansion will include 88 private neonatal intensive care beds, 12 operating rooms, additional pediatric intensive care beds, an imaging center just for children, and an outpatient pediatric specialty clinic.
Just as a building needs a foundation, an effective team needs the foundation of cooperation. This was jumpstarted in May with a partnering session, bringing UMMC and Children’s of Mississippi leaders, architects, contractors and subcontractors together to create a mission statement and charter that all of them signed.
“Partnering sessions are done quite often on large projects, and generally, they allow representatives of different companies to become unified and know the expectations in the project,” said Robb Farr, principal of the Jackson-based architectural and engineering firm Cooke Douglass Farr Lemons. “In this case, we are coming together to create an extraordinary place of healing for the children of this state.”
The project’s stated mission is to “collaborate as a team to provide Mississippi children and families a world-class healing environment in support of the UMMC mission.”
The group of 28 also hammered out the goals of meeting or improving the project’s completion date, quality and safety; communication; and keeping the project within its $180 million budget. The charter includes the virtues of honesty, respect for others, integrity and teamwork woven throughout, as well as an awareness of the importance of the project’s success.
“Patient care is our highest priority,” said Chris Cox of Capital Glass, one of the subcontractors on the project. “We want this to be a good experience for everyone, but most of all, for patients.”
Neal McKenney, UMMC construction coordinator, defined project success as “a building that will meet expectations for 30, 40 or 50 years.”
“It has got to withstand the test of time,” said Mike Evans, UMMC associate director of physical facilities.
“We have to see the big picture, that this is for the children of Mississippi,” said Phil Brannon of Bonitz Flooring.
The new 340,000-square-foot tower is set to open in fall 2020.


